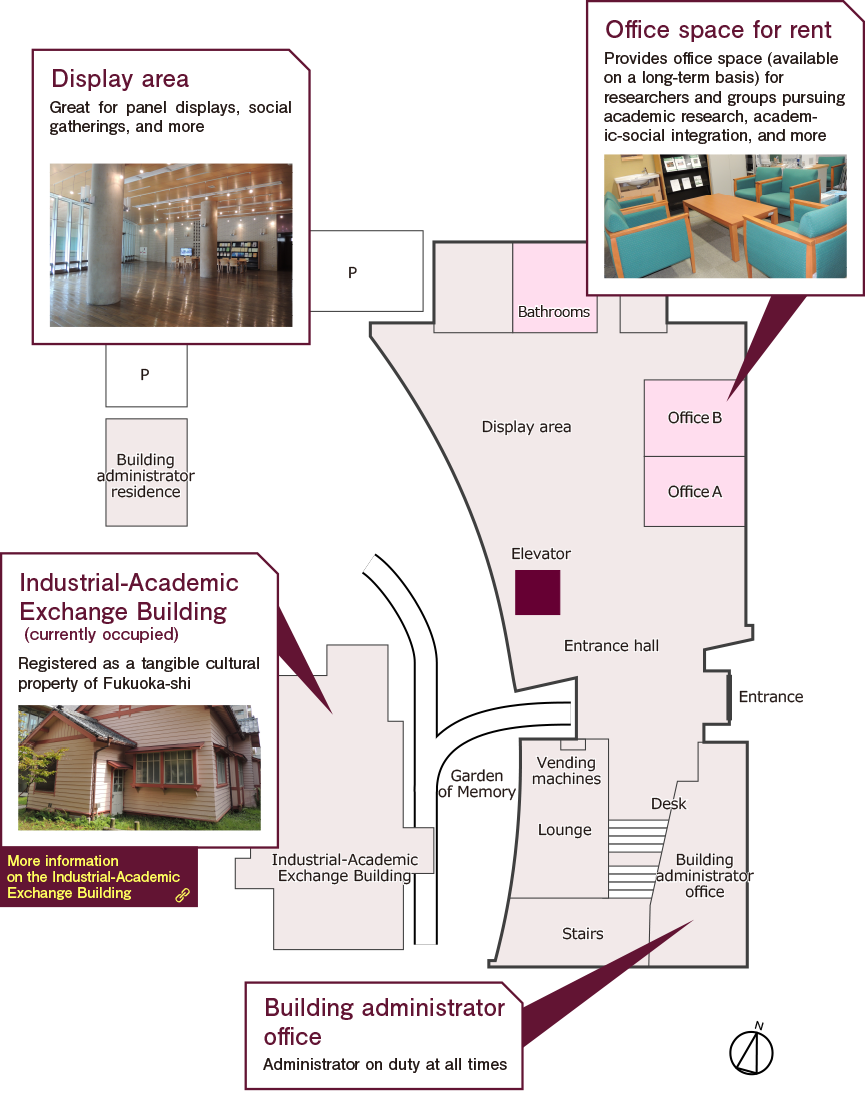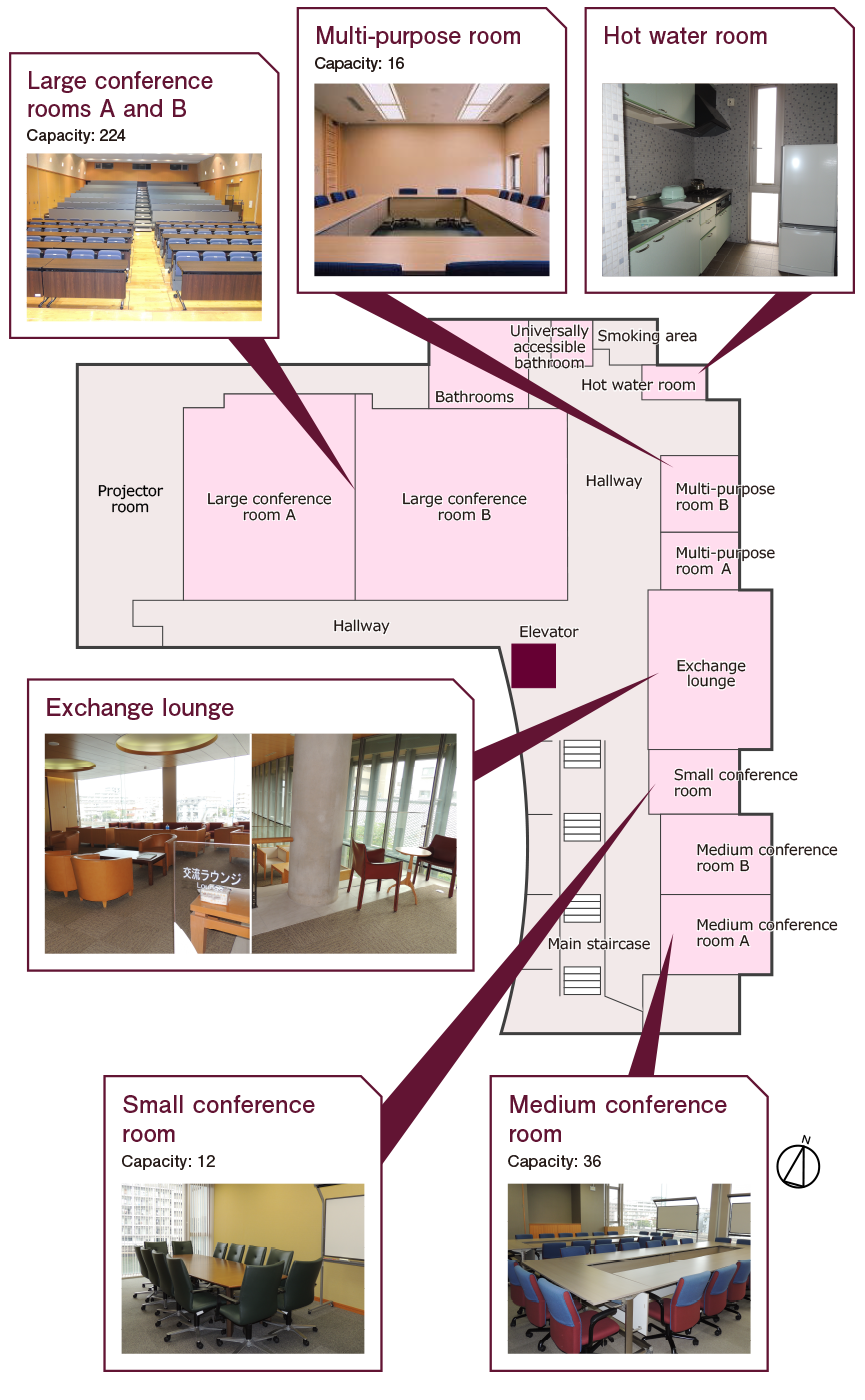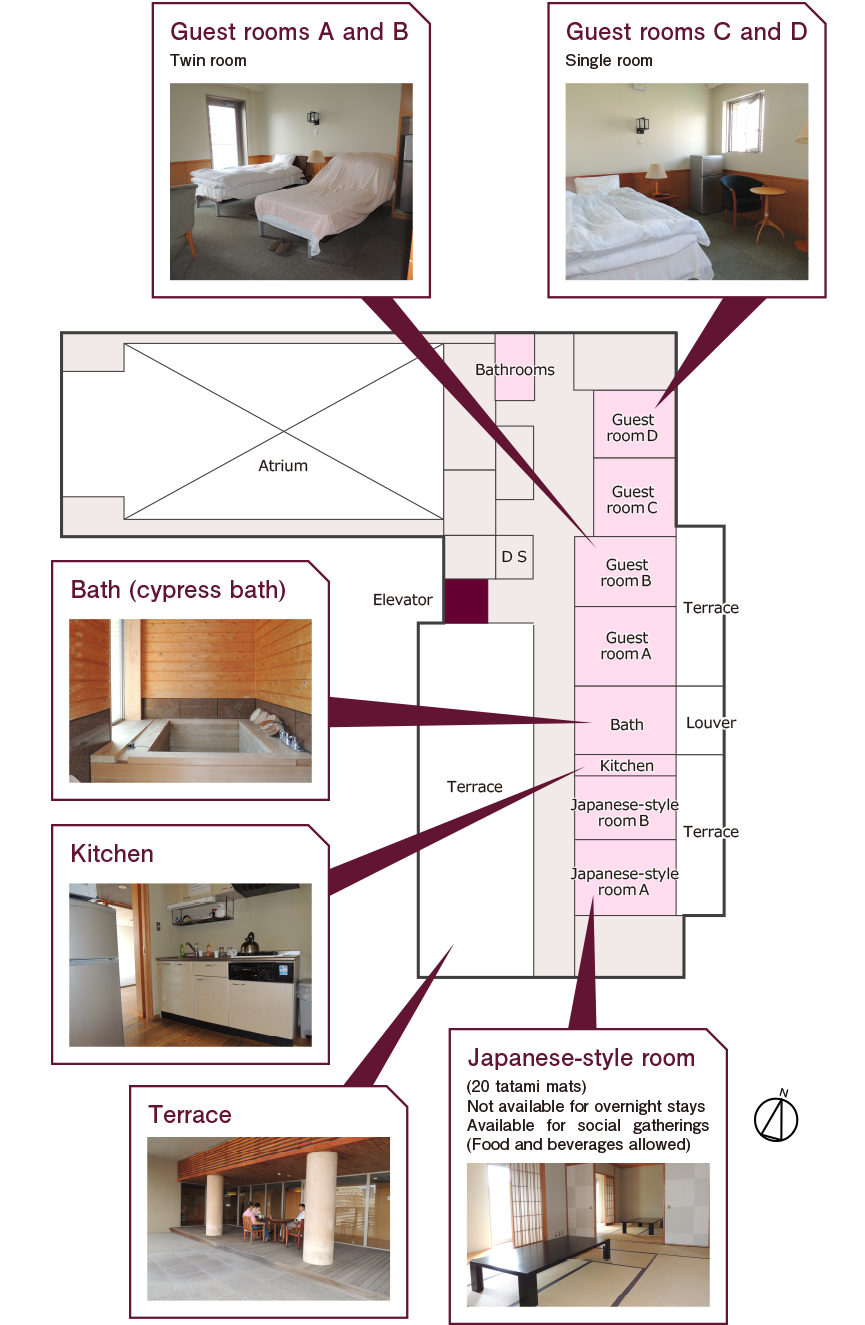Facility information
Overview
Guests are welcome to tour the display area and the Industrial-Academic Exchange Building reference rooms.
| Name | Capacity | Equipment | Uses | |
|---|---|---|---|---|
| Display area | - | (150 ㎡) 2 tables, 1 whiteboard, and 4 large poster boards | Panel displays on research activities, etc. Social gatherings and other events. |
|
| Office A (20 ㎡) Office B (24 ㎡) |
- | 2 tables and 1 printer | Office space for rent Small-group meetings * Available for long-term use |
|
| Large conference room A | 80 | 30 tables, 3 projectors, 1 screen, 4 wired microphones, and more |
Meetings, conferences, symposia, open lectures, study groups, training sessions, and other events for international scientific research and all other types of academic research | |
| Large conference room AB | 224 | 1 stationary table, 3 projectors, 1 screen, 4 wired microphones, and more |
||
| Medium conference room | 36 | 12 tables and 2 whiteboards | ||
| Small conference room | 12 | 1 table and 2 whiteboards | ||
| Multi-purpose room | 16 | 8 tables and 2 whiteboards | ||
| Japanese-style room (20 tatami mats; approximately 34 ㎡) * Food and beverages allowed |
- | 2 tables and 20 floor cushions |
Gatherings with local organizations, international students, and other groups | |
| Guest room (twin) A Guest room (twin) B (54 ㎡) |
2 | 1 table, 1 refrigerator, and 1 TV | Accommodations for participants who travel considerable distances to participate in meetings, training programs, and other events at the Plaza Accommodations for researchers who visit Kyushu University for research-related and other purposes * Available for extended stays |
|
| Guest room (single) C Guest room (single) D (43 ㎡) |
1 | 1 table, 1 refrigerator, and 1 TV | ||
Click here for more information on equipment available to users
For inquiries regarding equipment
[Nishijin Plaza Administration Office]
2-16-23 Nishijin, Sawara-ku, Fukuoka-shi, Fukuoka-ken
814-0002 Japan
Telephone: 092-831-8104
Fax: 092-831-8105
Industrial-Academic Exchange Building (formerly the International Instructor Residence)
| Name | Uses | |
|---|---|---|
| Industrial-academic exchange room (34 ㎡) | Small-group, collaborative seminars and meetings | |
| Reference room 1 (34 ㎡) | ||
| Reference room 2 (12 ㎡) | ||
| Reference room 3 (12 ㎡) | ||
 Information zone
Information zone

 Meeting zone
Meeting zone

 Training zone
Training zone








